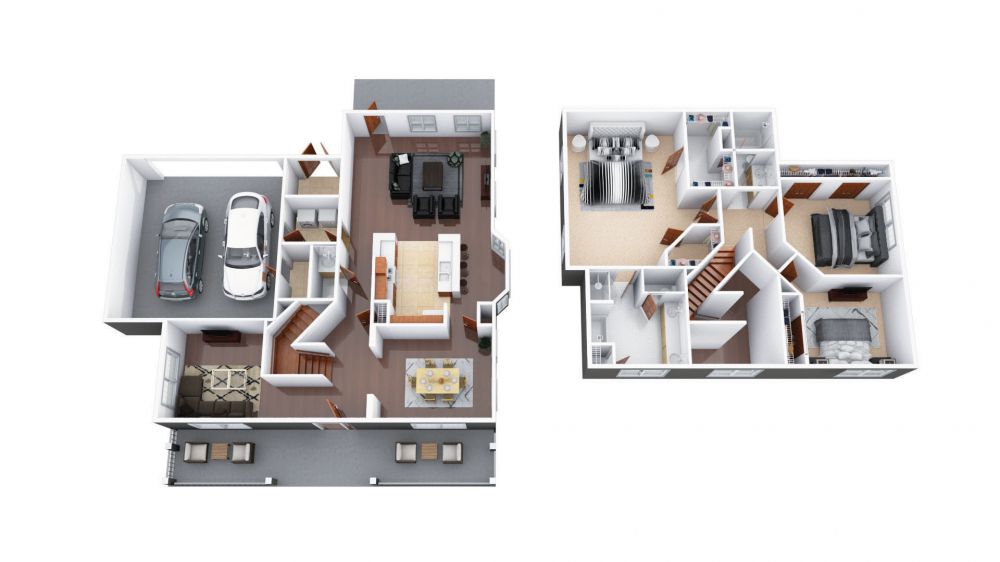Welsh
An open concept dream! From the welcoming front porch, walk into an open living/dining/kitchen/family area. The well planned kitchen features an island and a peninsula with seating area. The family room opens to the back patio. Upstairs, the large master suite doesn't disappoint! Two large walk-in closets, and big master bath with double sinks and a long vanity, and a linen (or shoe?) closet. The secondary bedrooms have large closets and share a bath with double sinks separate from the rest of the bathroom.


