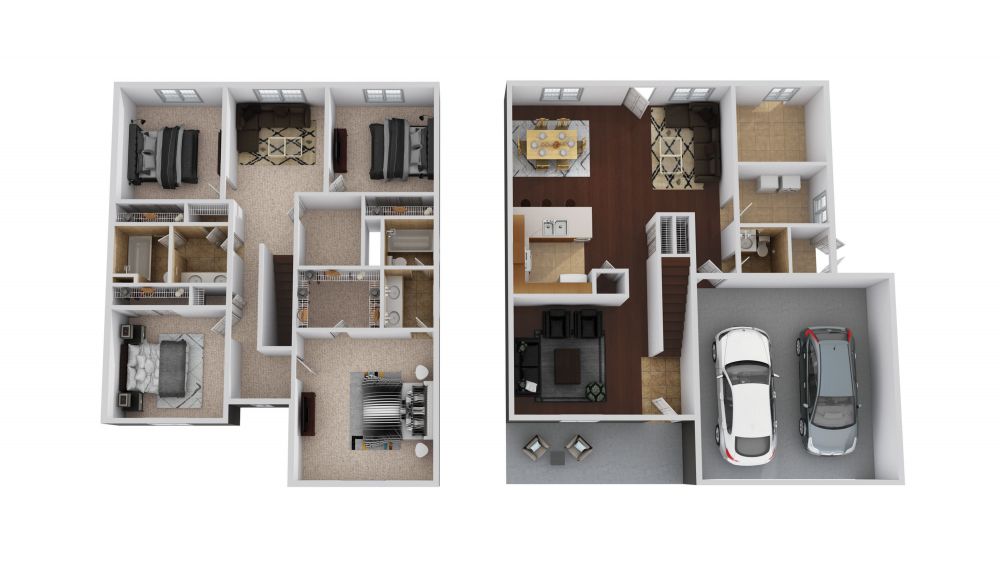Douglas Fir
The kitchen really is the heart of this home! From the welcoming front porch, with the family room on one side and the living/dining area on the other, the U shaped kitchen stands out. Storage is abundant with a coat closet, a utility room and interior and exterior storage areas. Upstairs, the master bedroom features a large walk-in closet and private attached bath with double sinks with a separate sink/vanity area. The secondary bedrooms have good sized closets and share the centrally located family bathroom, also with double sinks in a separate sink/vanity area. Best of all, a bonus room gives you flexibility - a den? TV room? reading area? More storage is available in the single car attached garage.


